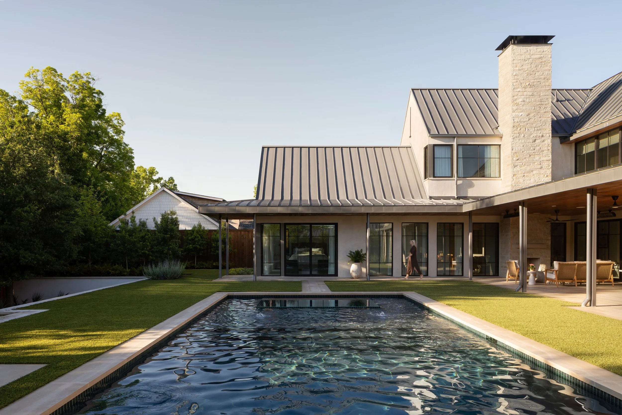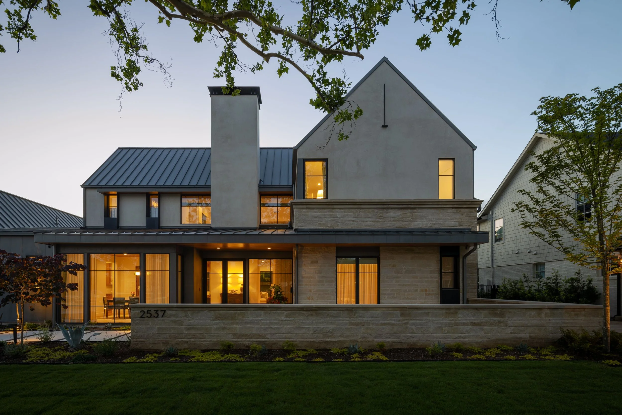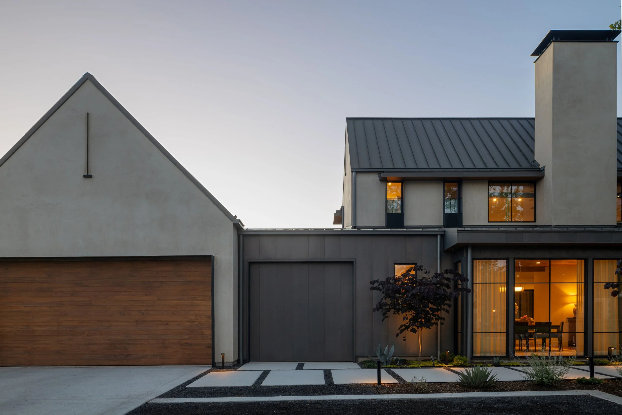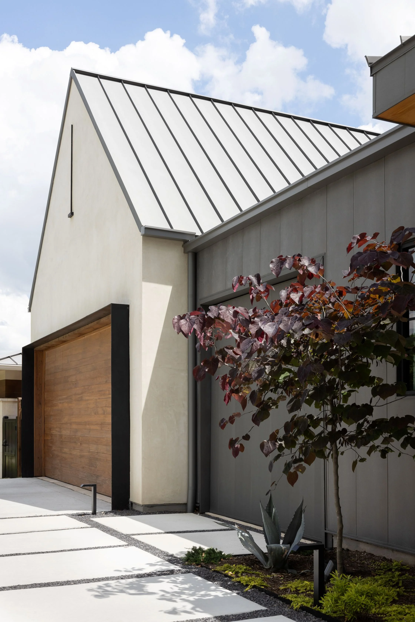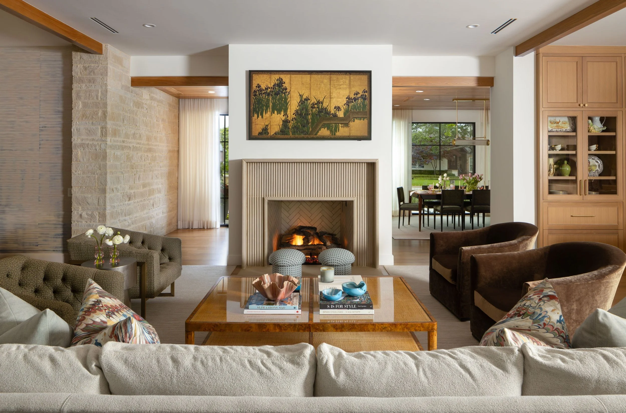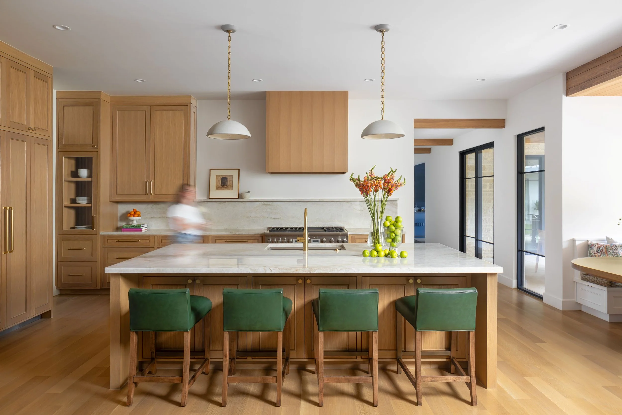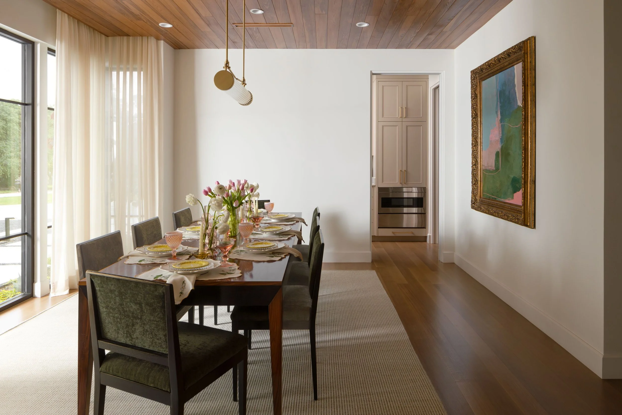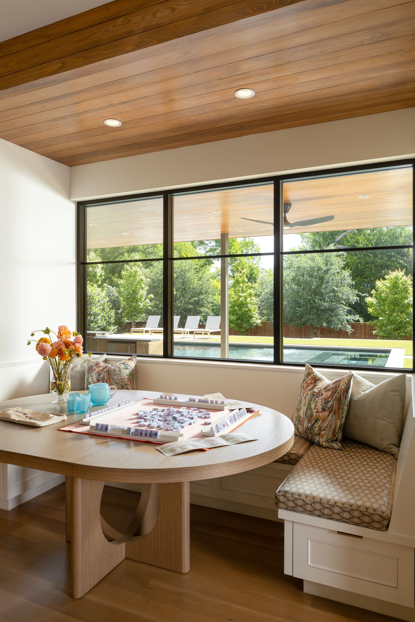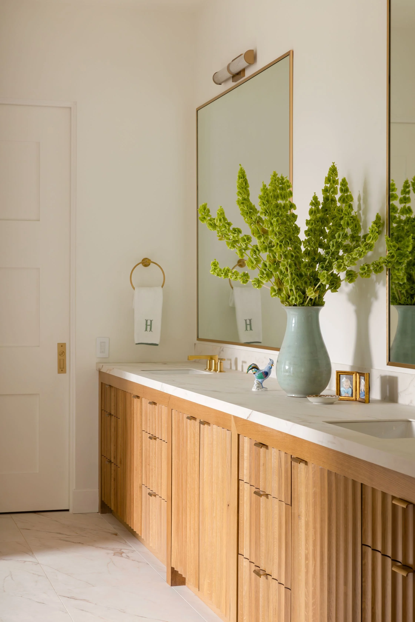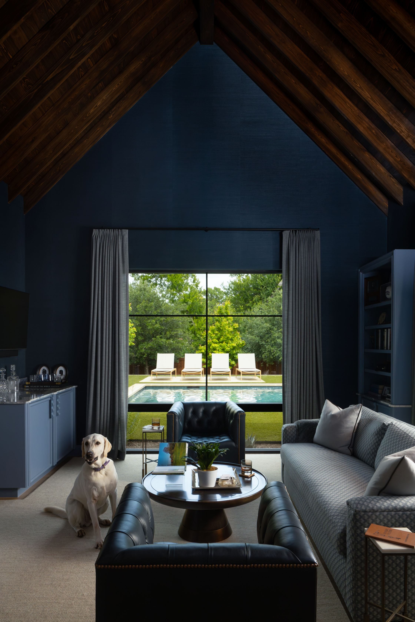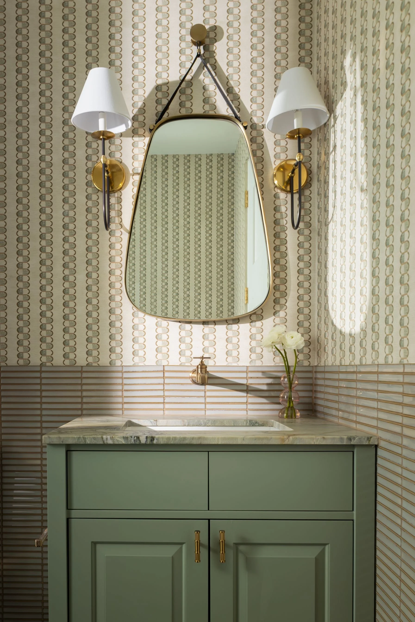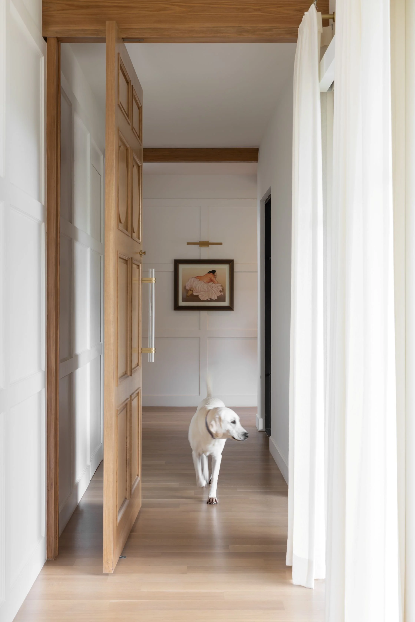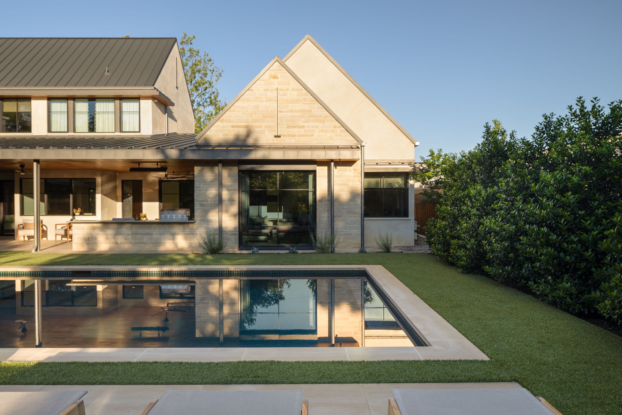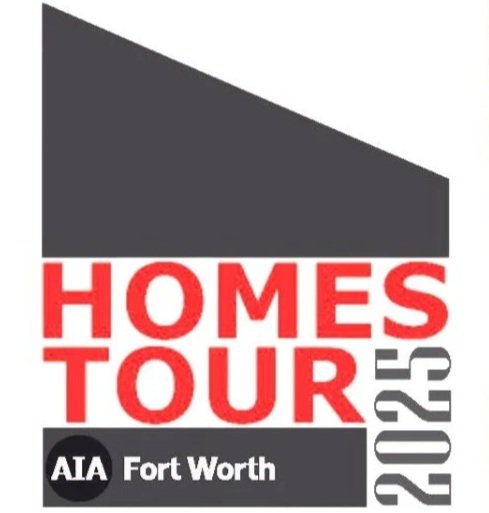High View Terrace
Nestled in Fort Worth's highly sought-after University West Neighborhood, just a stone's throw from the prestigious Colonial Country Club, the HVT Residence is a modern transitional home designed to redefine the way our clients live. At 5,700 square feet, this five-bedroom, six-bathroom home strikes a perfect balance of sophistication and comfort. Crafted to meet the evolving needs of a growing family while embracing timeless design.
When our clients approached us, they were living in a traditional home that no longer suited their lifestyle and wasn’t arranged to accommodate their active lifestyle. They needed something different, something that supported their day-to-day life while enhancing their experience of home. From the beginning, they placed their trust in us to push them beyond their comfort zone, embracing a design that blended their love for classic elements with a fresh, modern perspective. The result? A home that not only inspires their own lives but also turns heads in the neighborhood.
Designed to create harmony between public and private living spaces, the home offers a thoughtful balance of openness and retreat. A welcoming wraparound porch blurs the boundary between indoors and out, providing a perfect space for quiet morning coffee or casual evening gatherings. Inside, expansive windows surround and frame the backyard living spaces, ensuring natural light pours into every corner while maintaining a strong connection to nature. The heart of the home is a seamlessly connected entertaining space, an interior designed for hosting, gathering, and making memories. Upstairs, a dedicated playroom fuels creativity and adventure for the family's youngest members, while the tree-lined backyard frames a large pool, ready for endless summers of connection and joy.
More than just a beautiful home, the HVT Residence embodies the core of our design philosophy: crafting unforgettable, high-performance spaces that support the well-being of those who live in them. Every material, detail, and design decision was made with intention, ensuring a home that not only looks exceptional but also feels incredible to live in.
Location: Fort Worth, TX
Phase: Completed - 2024
Architecture: A. Michael Architecture
Contractor: Castor Homes
Interiors: Fort Design Studio
Photography: Armando Vara Photography

