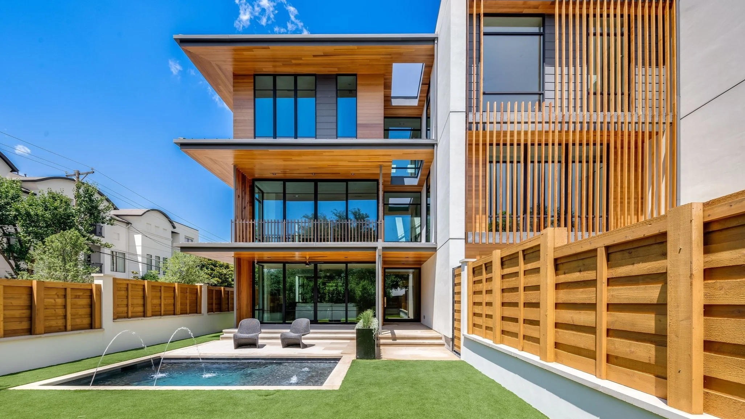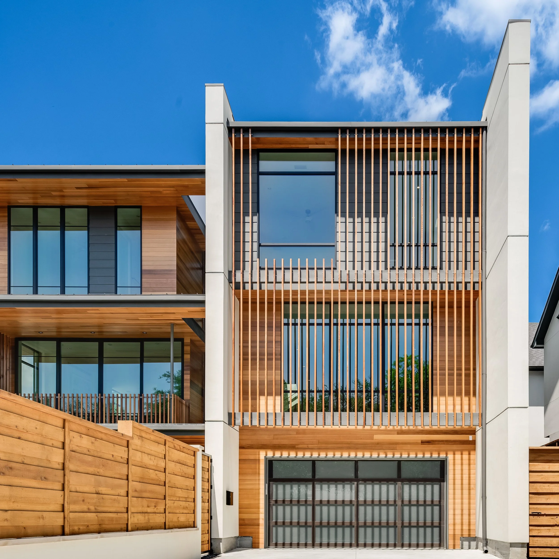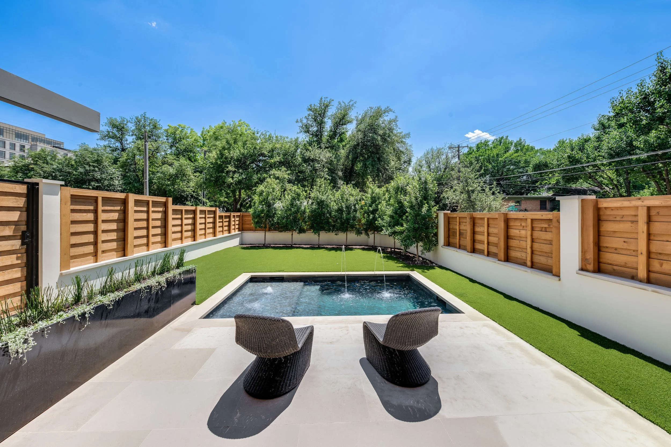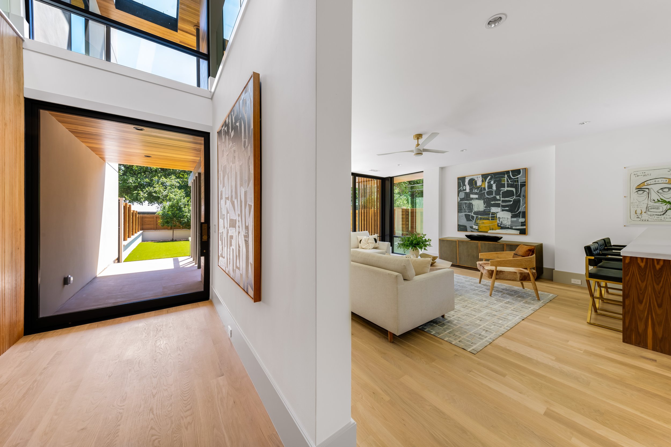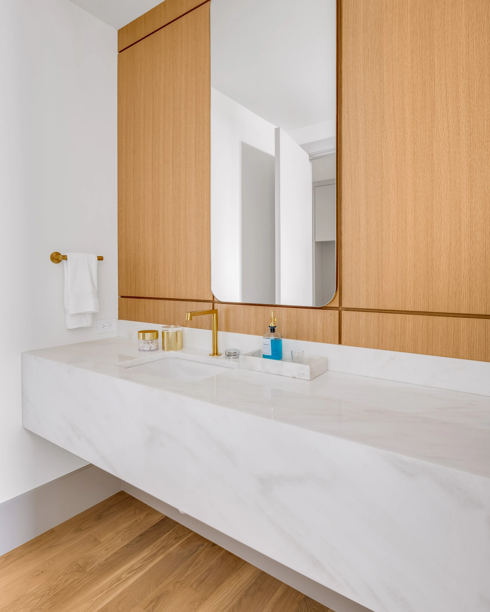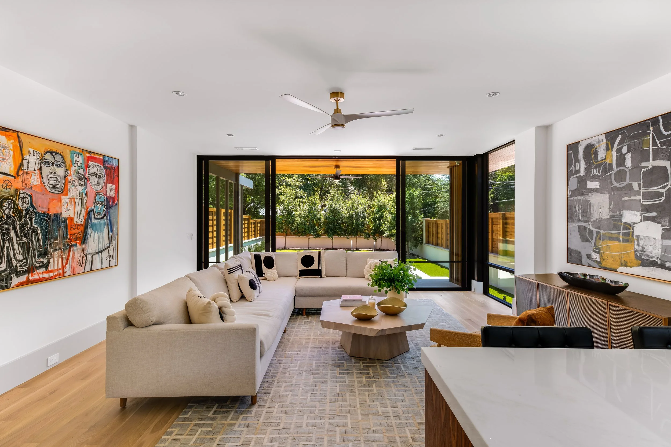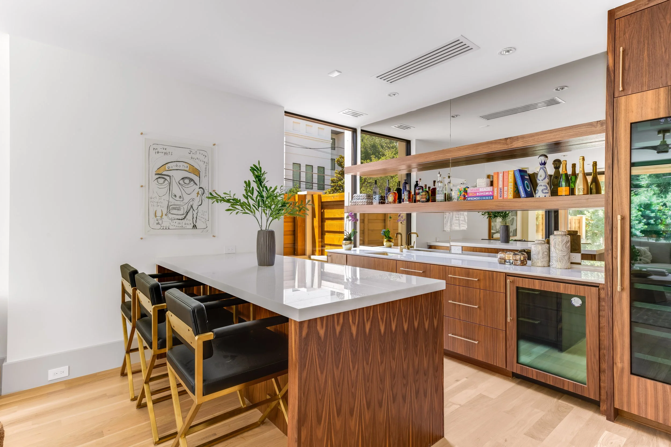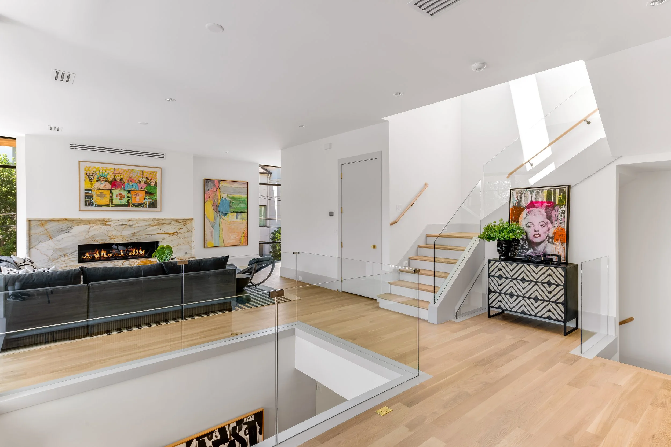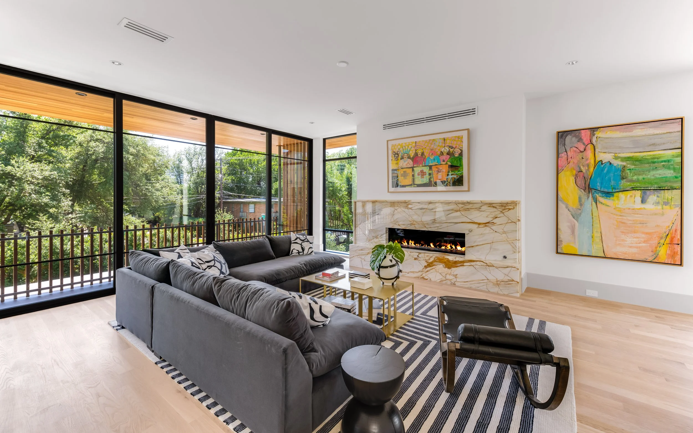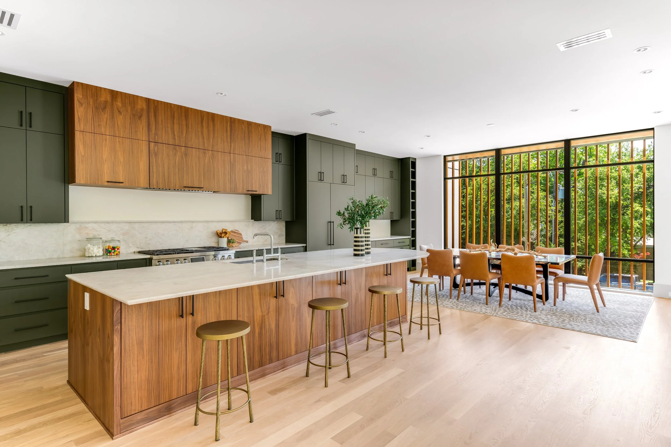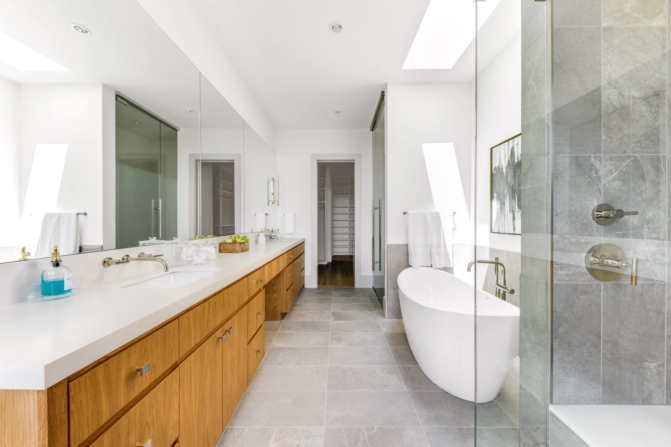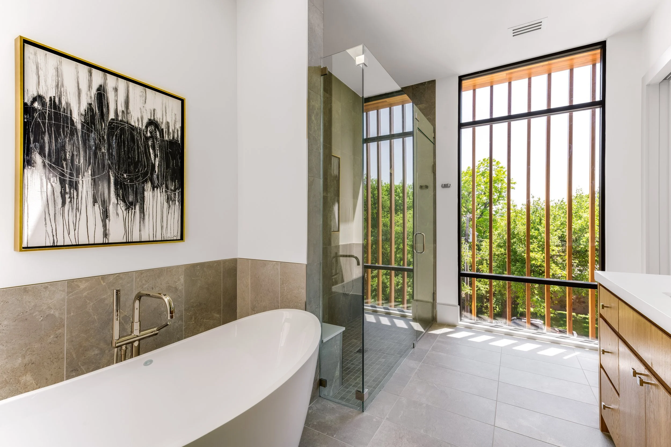SPRINGBROOK 1
Nestled on a coveted corner lot at the edge of Highland Park, Springbrook 1 is a testament to refined design and modern Texas elegance. This architecturally striking duplex reimagines urban living, blending the scale and sophistication of a custom home with the efficiency of a multifamily residence.
Each of the two 4,200-square-foot units rises three stories, thoughtfully composed to balance openness, privacy, and light. The first floor invites effortless entertaining, with soaring spaces that flow seamlessly from indoor lounges to verdant yards and private pools—an unexpected luxury in this setting. Ascend to the second level, where an intimate world unfolds: a stunning kitchen and private living quarters bathed in natural light. The top floor is a sanctuary of rest, with three generously appointed bedrooms offering sweeping views of the city beyond.
The exterior tells a story of material mastery—warm Douglas fir siding juxtaposed against crisp limestone and smooth plaster, punctuated by sleek metal accents. A rhythmic play of deep awnings and vertical timber louvers casts ever-shifting shadows, a poetic response to the Texas sun. More than an aesthetic flourish, these architectural elements provide privacy and passive cooling, merging beauty with function.
Designed to stand apart yet belong, Springbrook 1 is more than a home—it is an experience. It captures the essence of luxury, not in excess, but in the purity of its execution. This is not just a residence. It is an address. A statement. A rare opportunity to inhabit a home where architectural artistry meets the pulse of Dallas’ most sought-after neighborhood.
Location: Dallas, TX
Phase: Completed - 2023
Architecture: A. Michael Architecture
Contractor: Hudson Construction Group
Interiors: Wren Homsey Design
Photography: Strictly Natural Light

