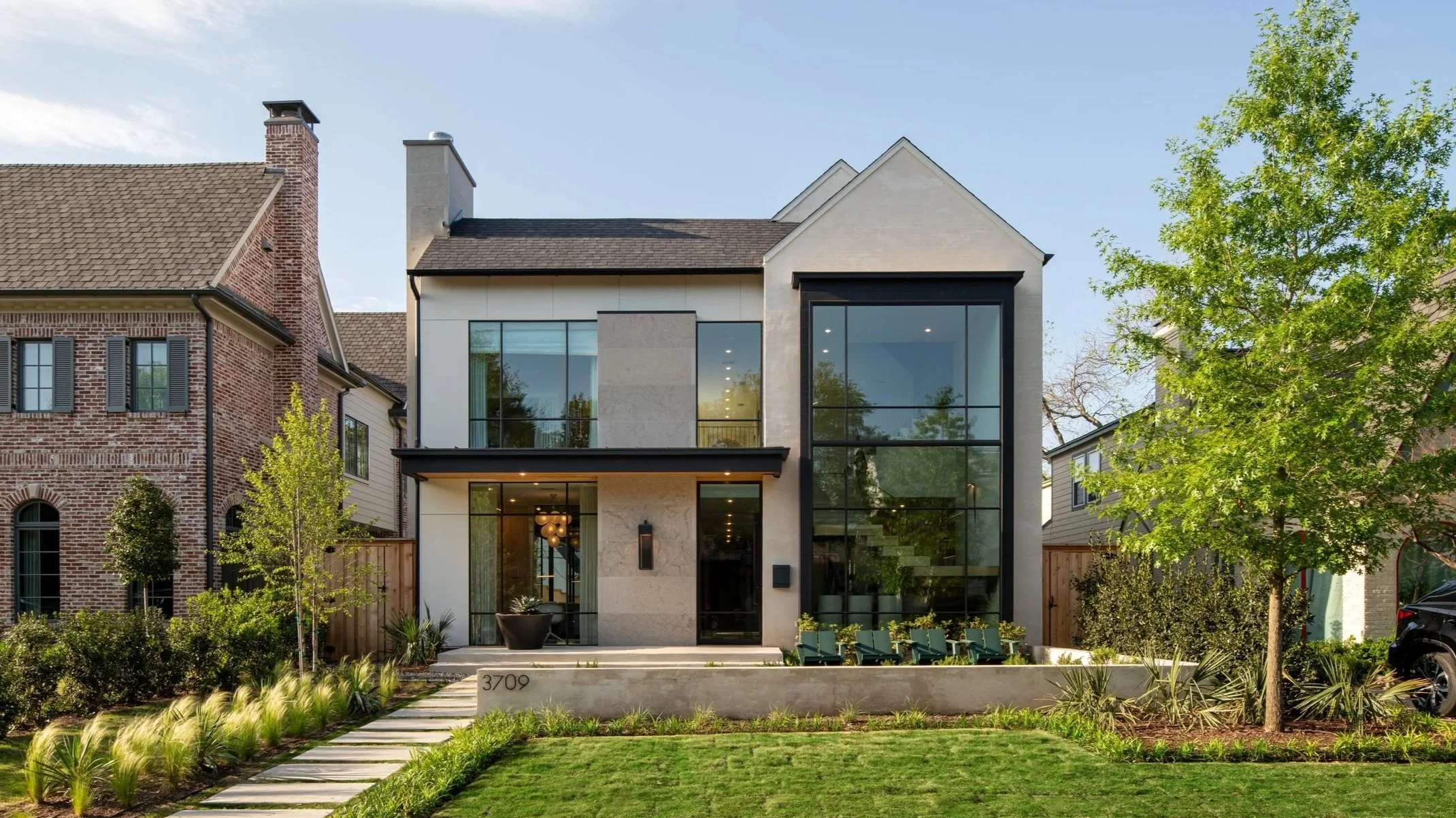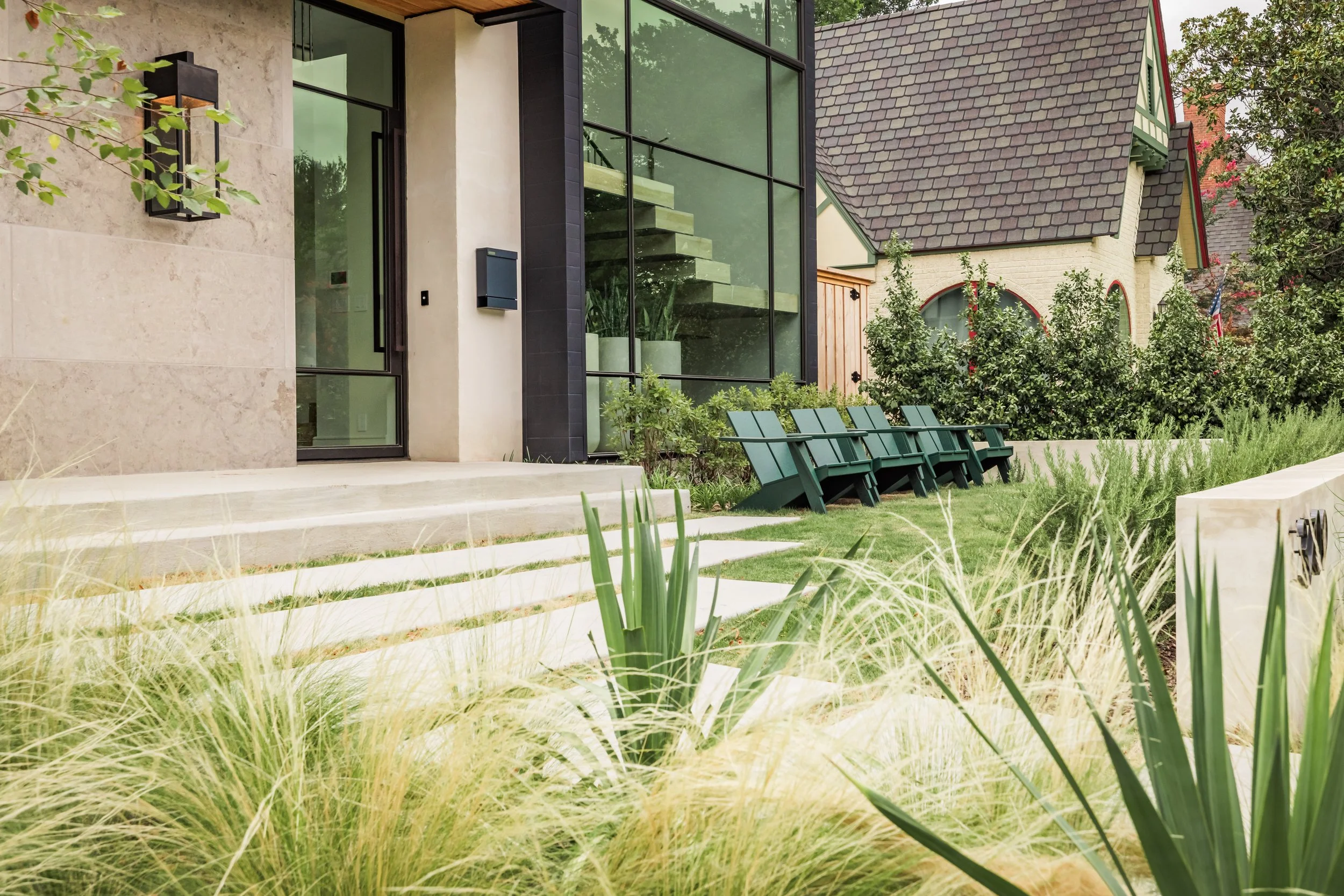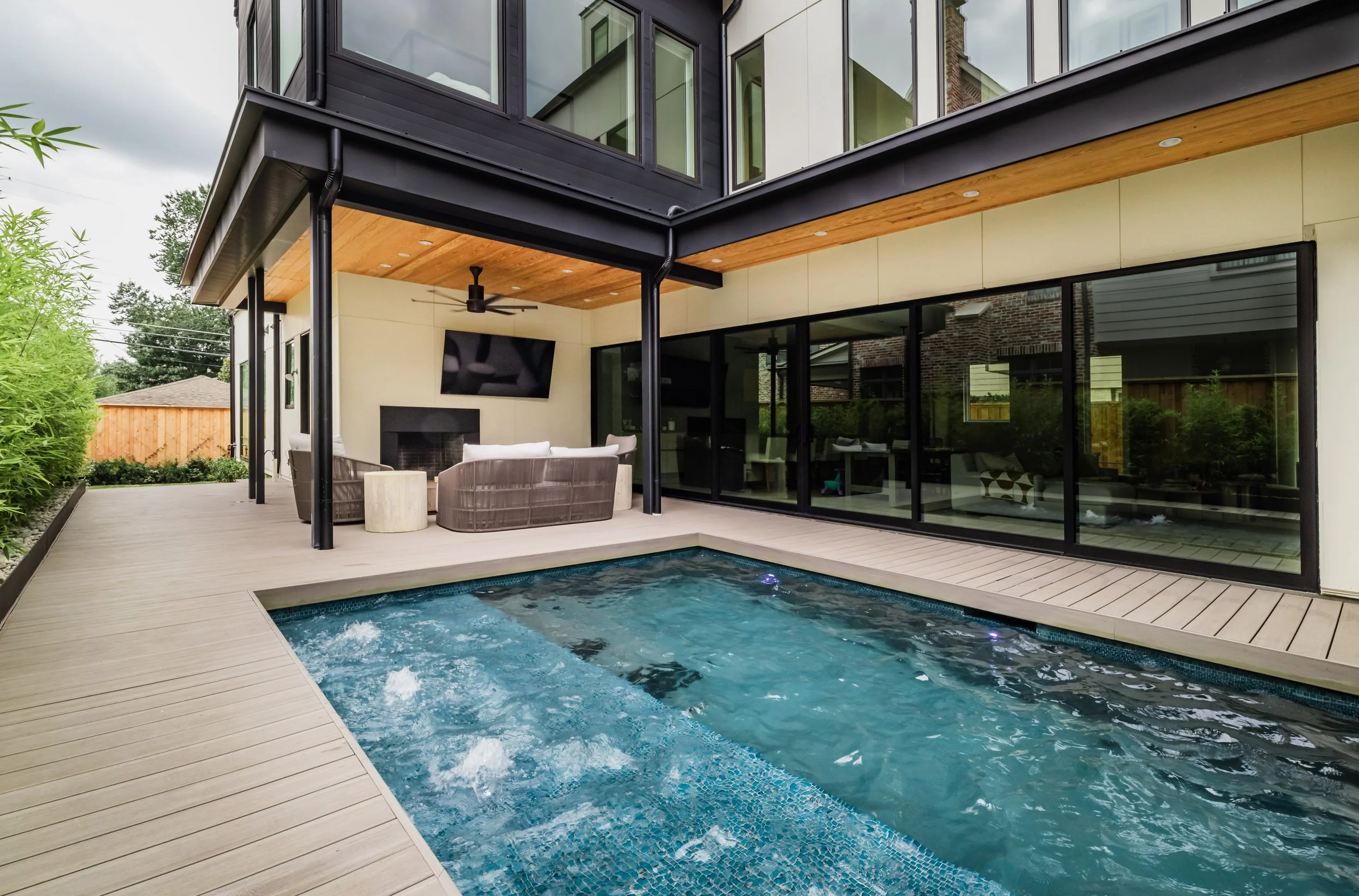A-HOUSE
When our client came to us with a vision for their new home, it wasn’t just about design—it was about transformation. They had lived in a house that, while beautiful on the surface, wasn’t truly healthy. Constant battles with moisture issues had taken their toll, turning what should have been a sanctuary into a source of stress. This project wasn’t just a new build; it was a fresh start—a chance to create something exceptional, inside and out.
With an ambitious program of 4,700 square feet, we set out to design a home that would embrace both grandeur and intimacy. A breathtaking primary suite, a welcoming guest suite, a sunlit third-floor playroom, and an inspiring home office were just the beginning. A sculptural staircase would make a statement, while the kitchen—undeniably the heart of the home—would be crafted to bring people together. And with space at a premium, we needed to fit all of this while making room for a pool, outdoor living, and a touch of greenery—without compromise.
In close collaboration with our client and our extraordinary design + build partners, we turned constraints into opportunities. The result? A striking, modern home that effortlessly stands out in a landscape of traditional University Park residences. But more than that, it’s a home designed for life—a place where a young family can breathe easy, grow, and thrive in a space that nurtures both health and happiness.
We worked hand in hand with our client to not just design a housed; we created a home that elevates the way their family lives. A-House is a testament to what’s possible when vision, craftsmanship, and purpose come together.
Location: University Park, TX
Phase: Completed - 2023
Architecture: A. Michael Architecture
Contractor: Catena Homes
Interiors: Kathryn Nelson Design
Photography: Robert Tsai













